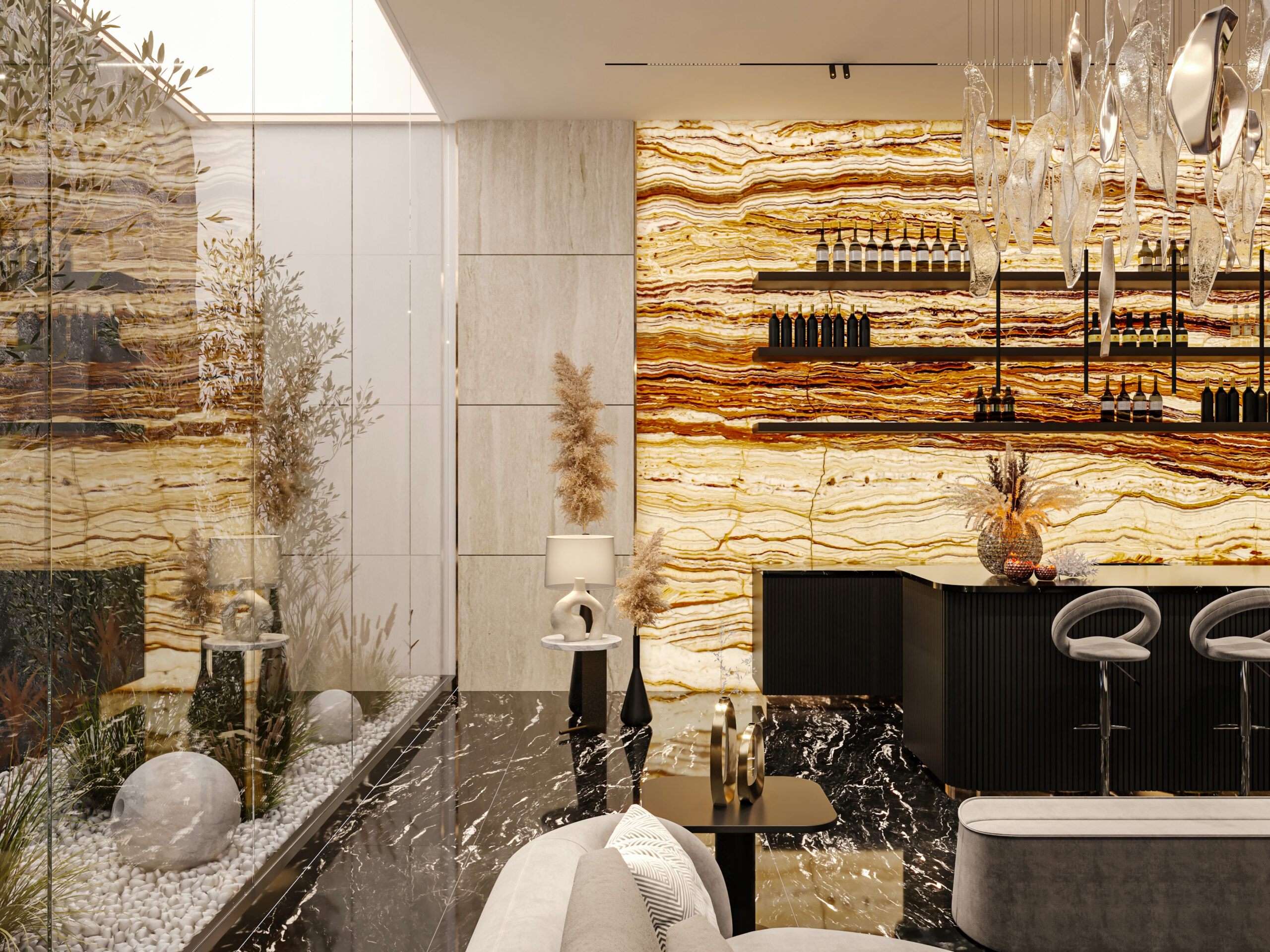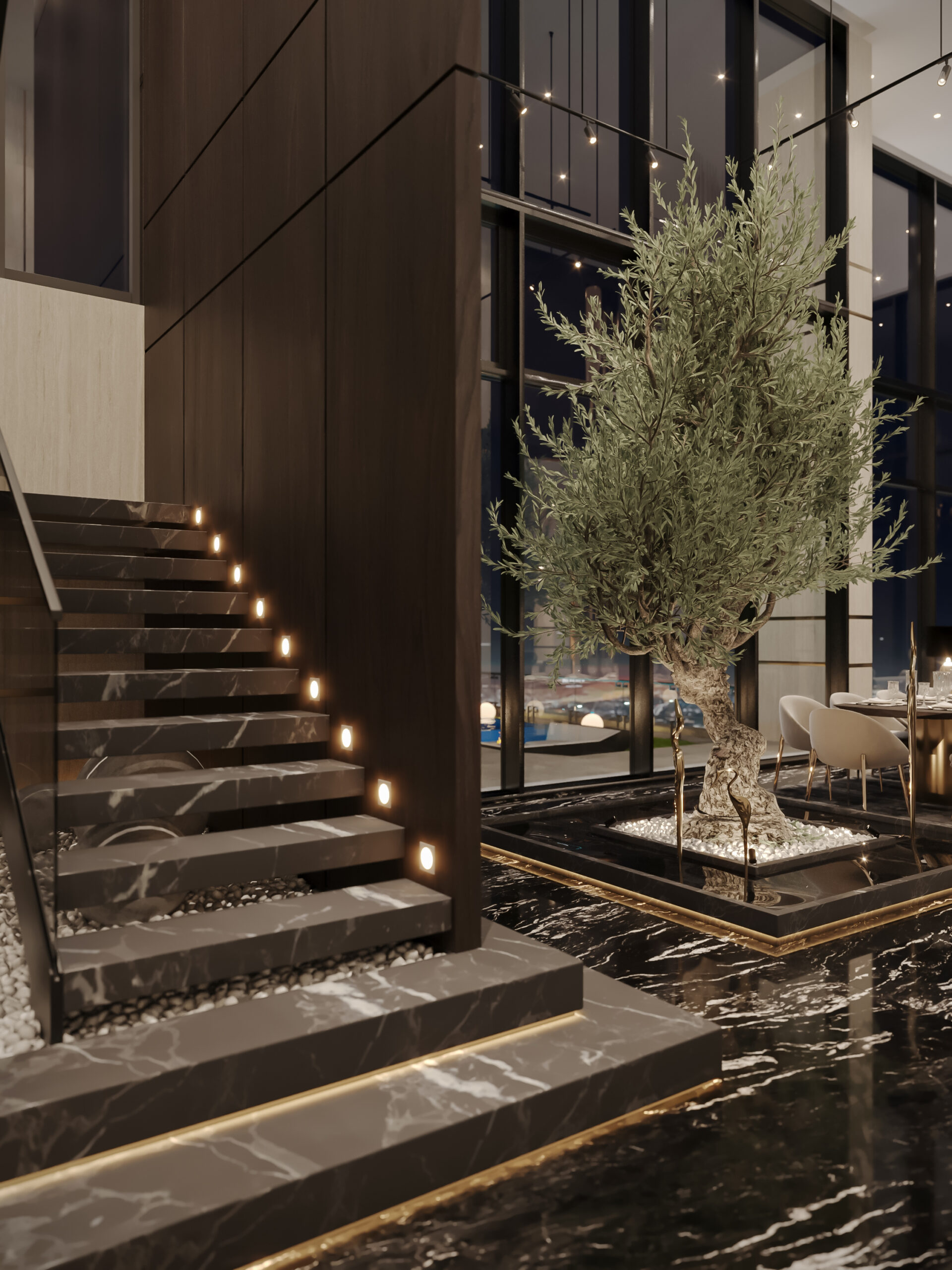+44 744 3141 561 [email protected]
Interior Design & 3D Rendering Modern Style

Interior Design & 3D Rendering Modern Style
- Year: 2024

Description:
Modern Duplex Interior – Minimal Elegance with a Natural Heart This duplex apartment project blends modern minimalism with subtle touches of luxury, carefully designed and fully visualized in 3D to communicate its refined atmosphere and spatial richness. At the center of the layout, a large natural tree anchors the design — placed between the dining area and the staircase, and extending toward the double-height ceiling near the terrace. The presence of this tree brings nature directly into the core of the space. The dining and living rooms share a grand double-height ceiling, where a custom-designed chandelier creates a dramatic centerpiece. A fireplace, along with a series of curved brass elements, divides the living space from the bar and lounge area, bringing warmth, reflection, and a luxurious modern vibe. In the bar zone, two standout elements define the space: A semi-transparent onyx stone wall, softly backlit with warm tones and fitted with delicate shelving. A terrarium installation at the end of the bar, featuring rocks, layered textures, and ambient lighting within a glass enclosure — creating a peaceful, natural contrast to the modern setting. The kitchen, tucked behind the staircase, features ample cabinetry, a generous central island, and a cozy breakfast nook. In front of the island, a planted strip was added beside the exterior wall to bring natural softness and visual balance to the sharp modern lines. This project is a blend of modern architecture, refined materials, and nature-driven accents, creating a living space that feels both luxurious and grounded.

