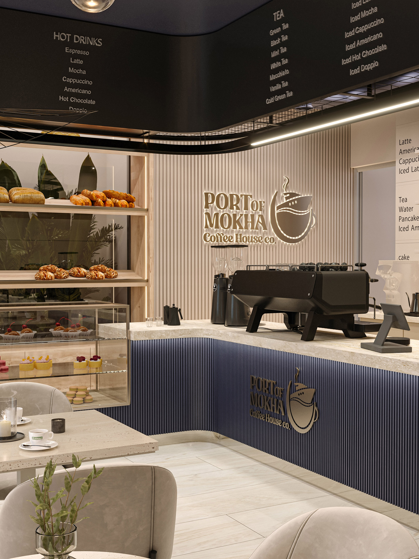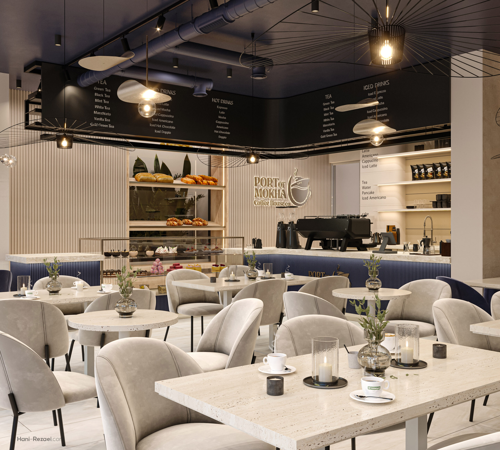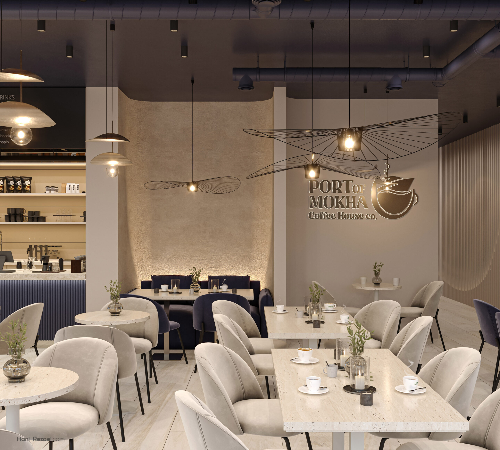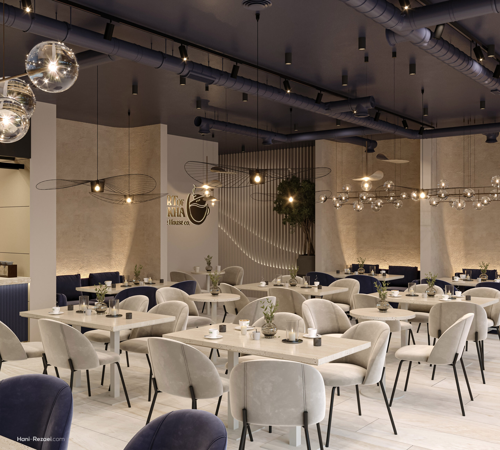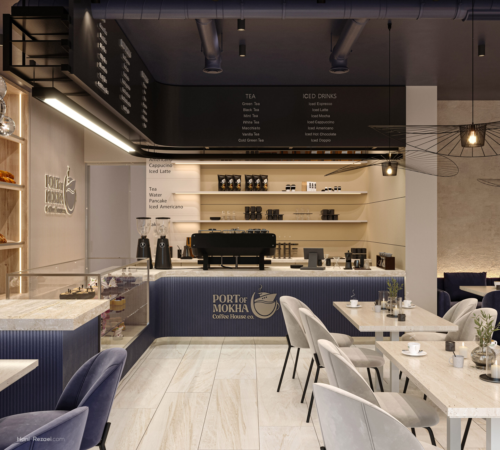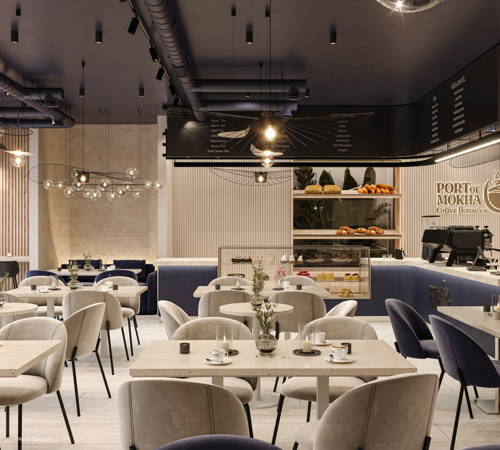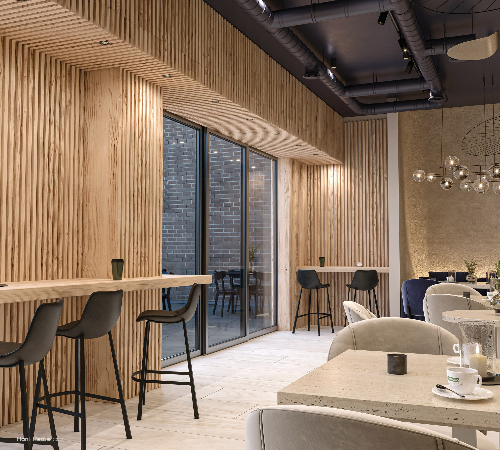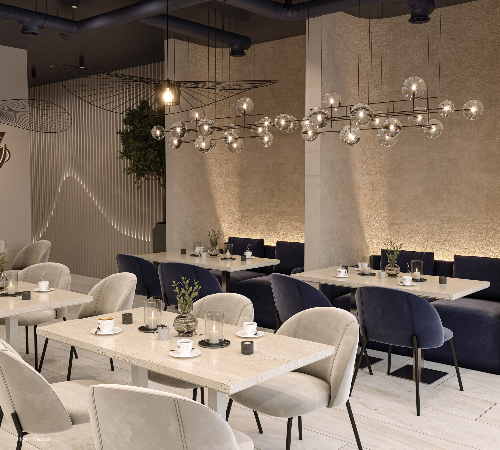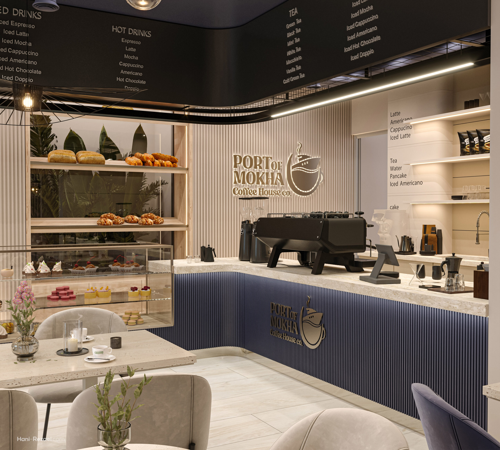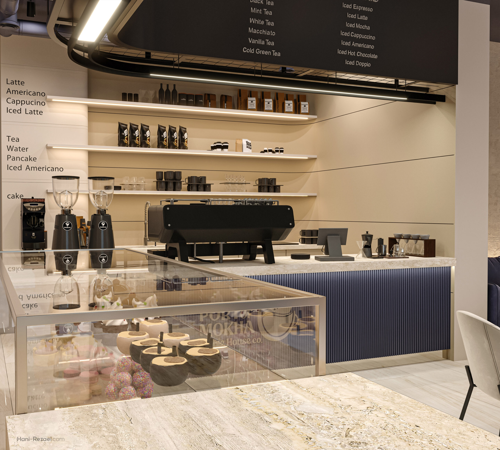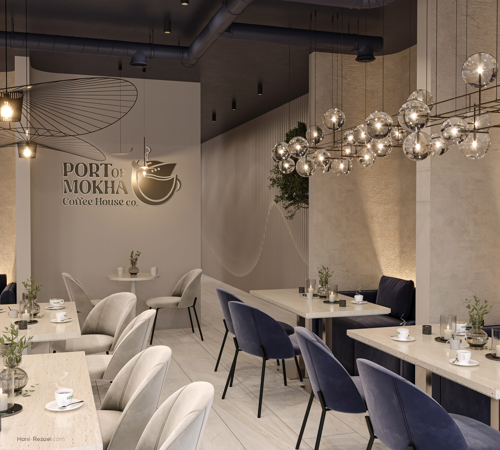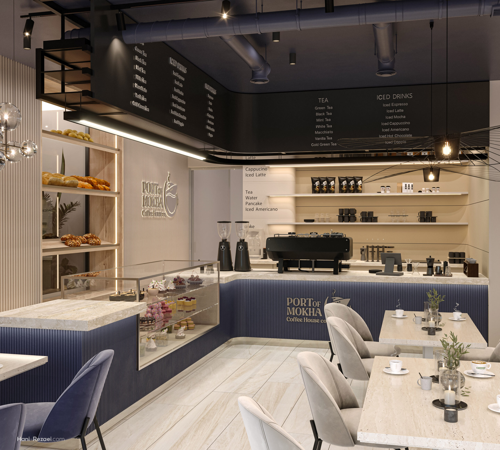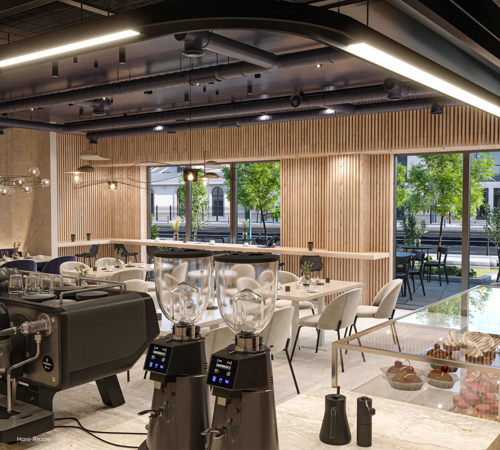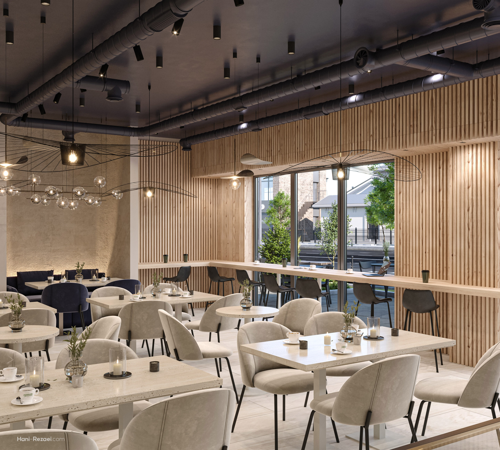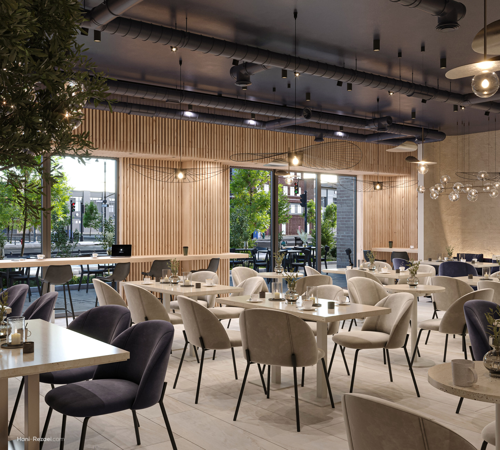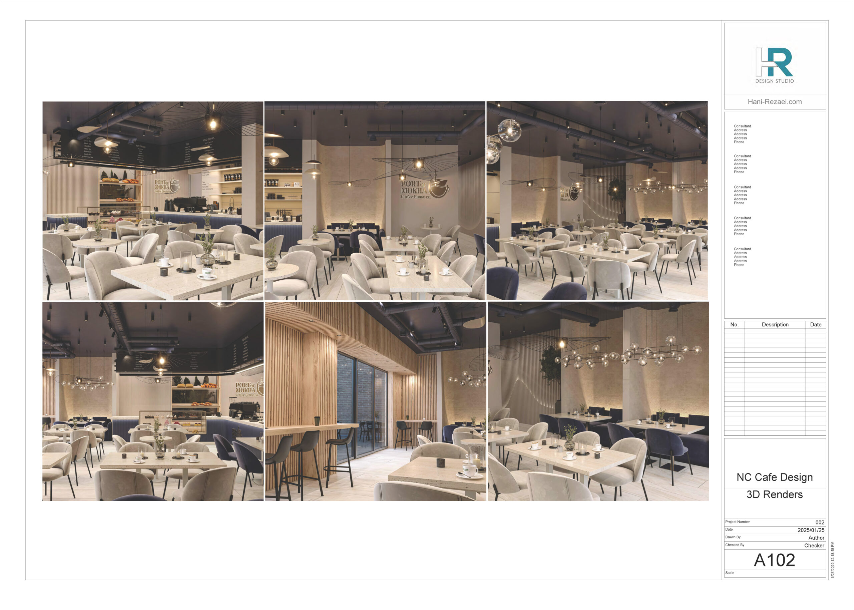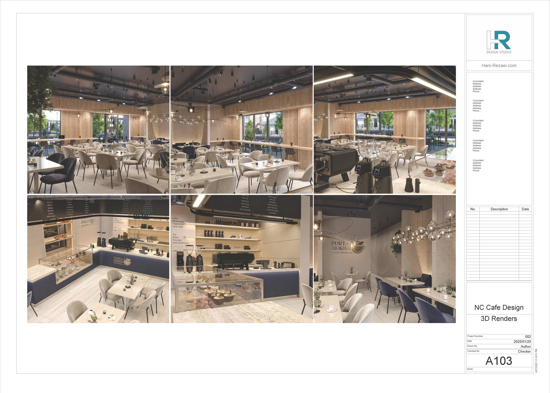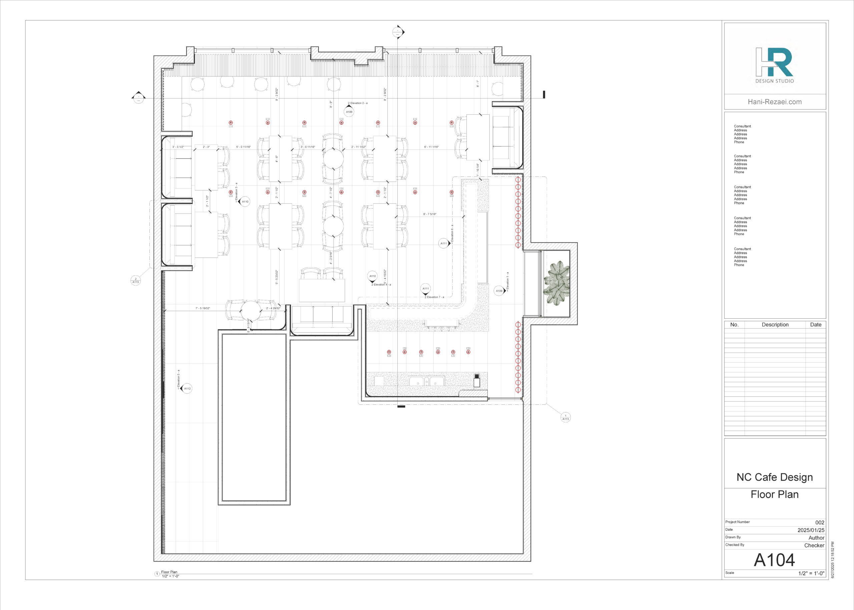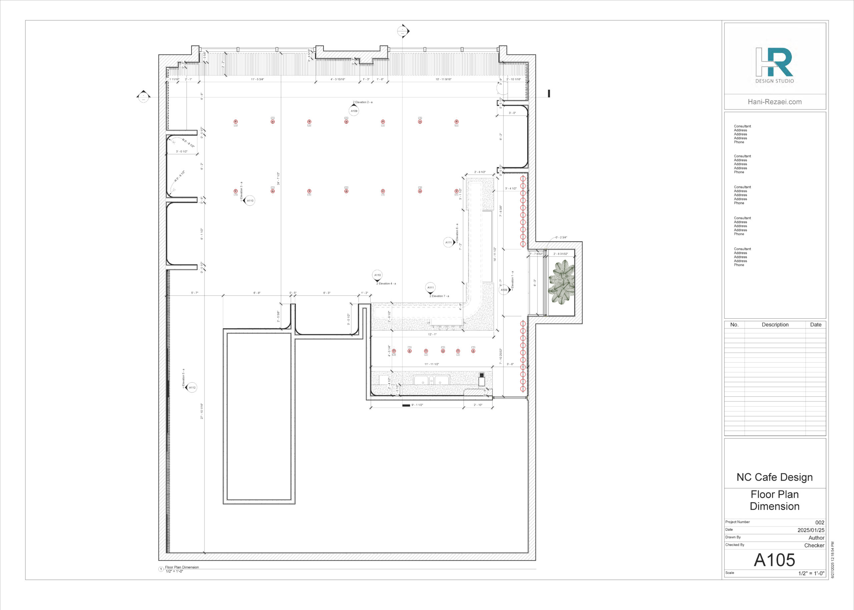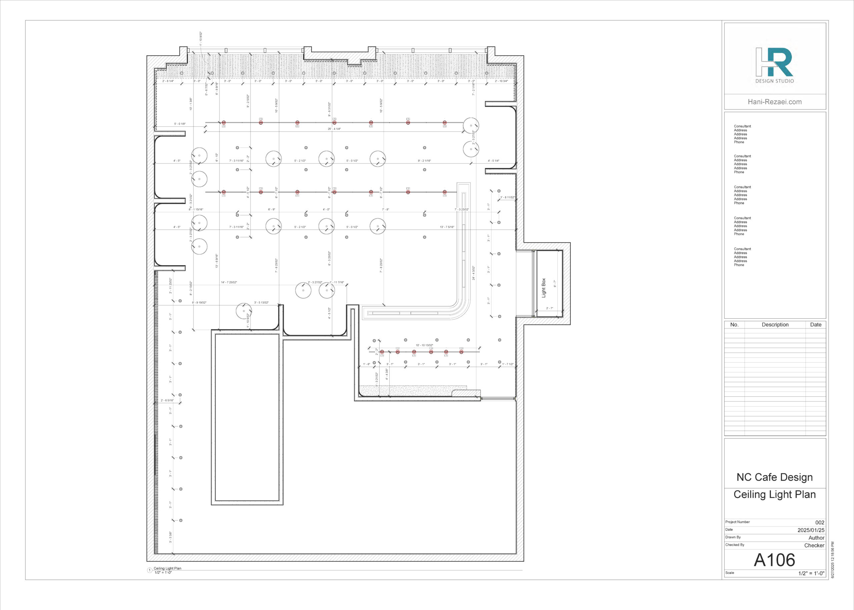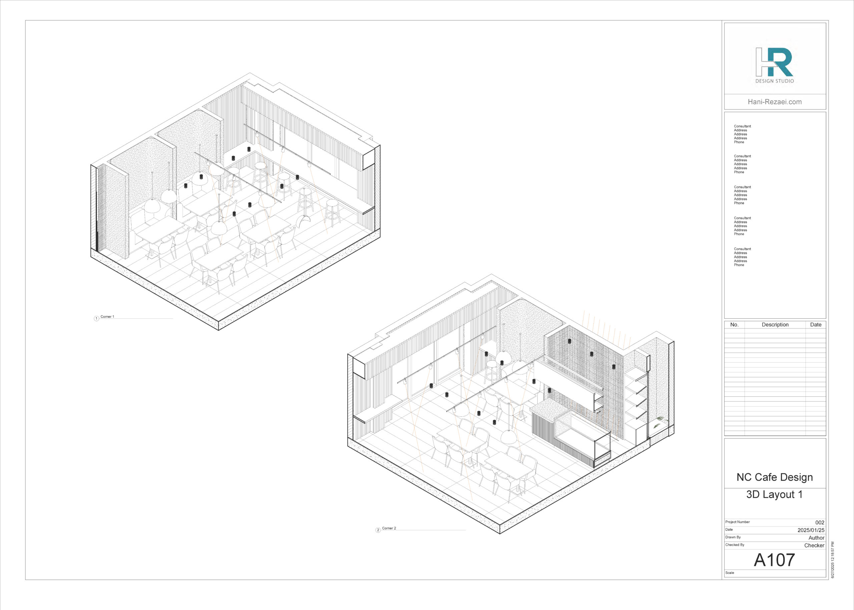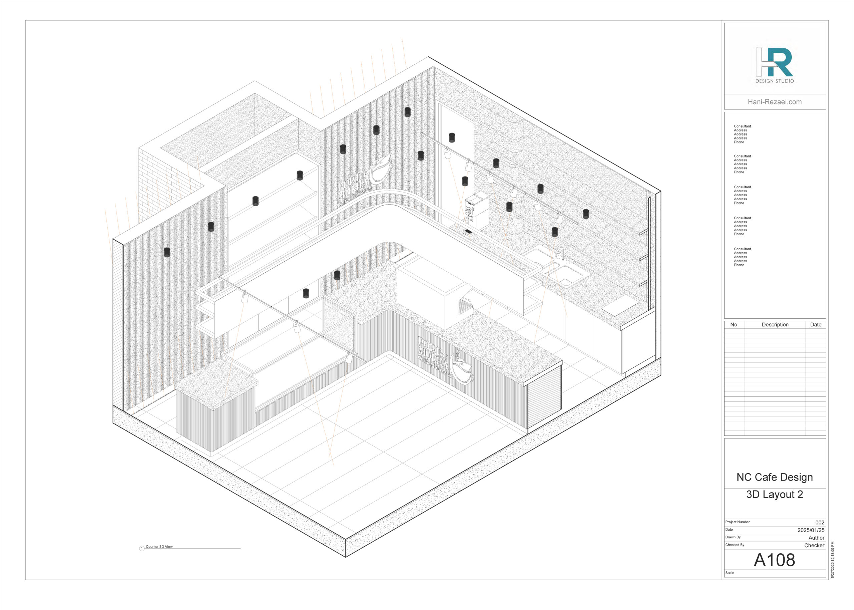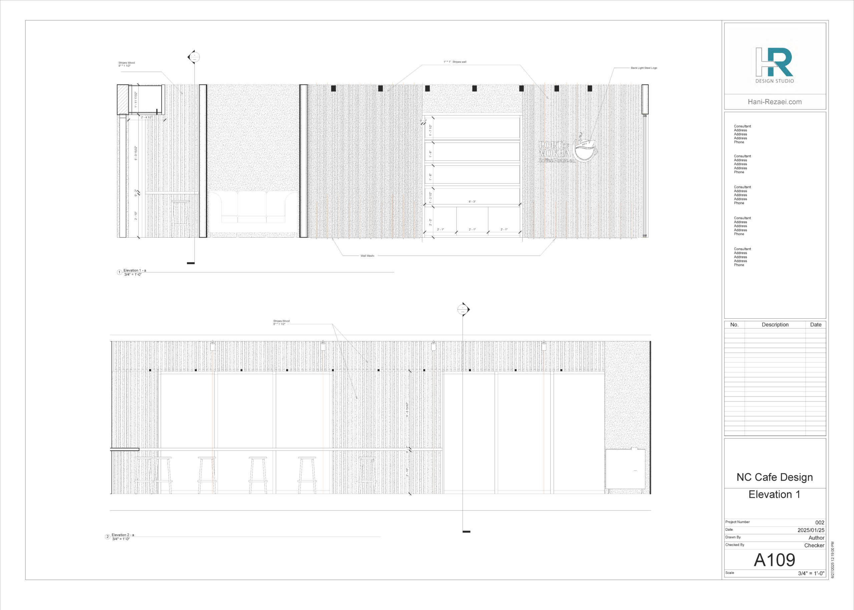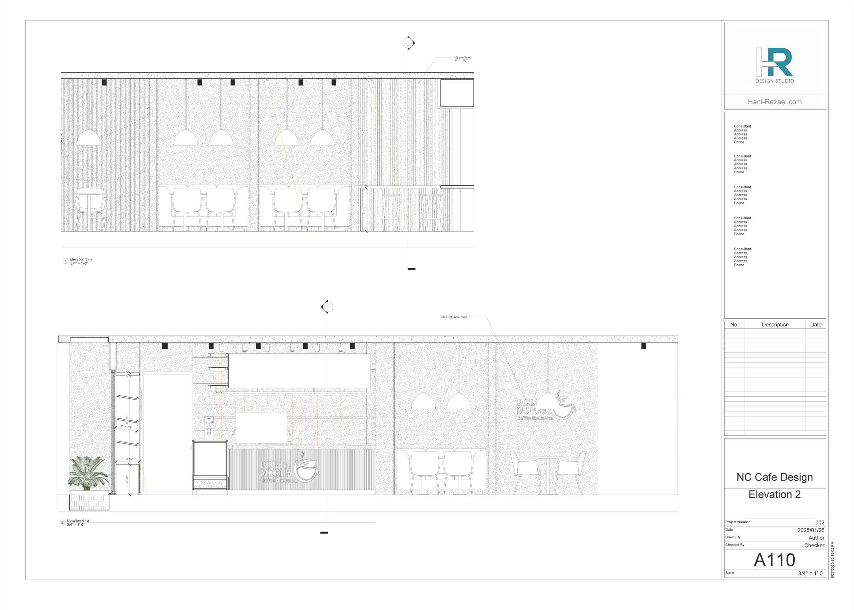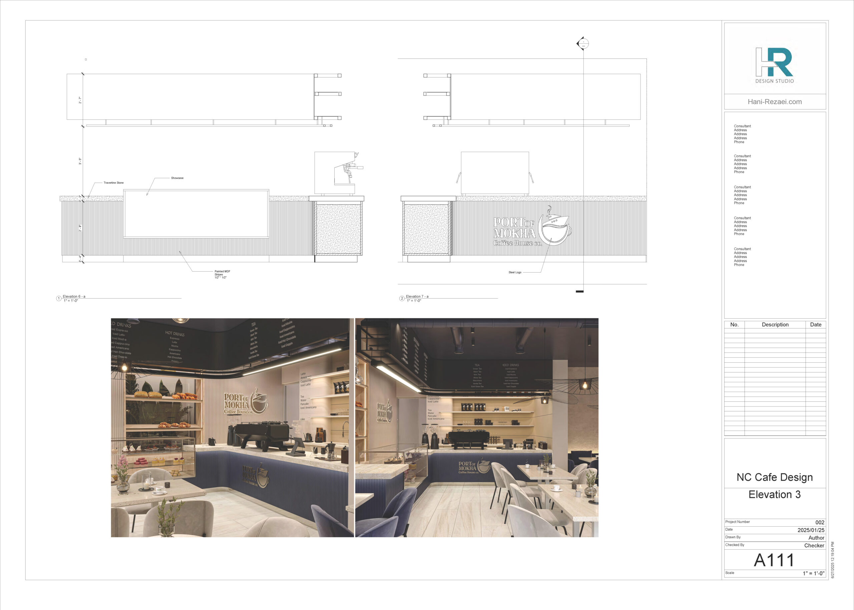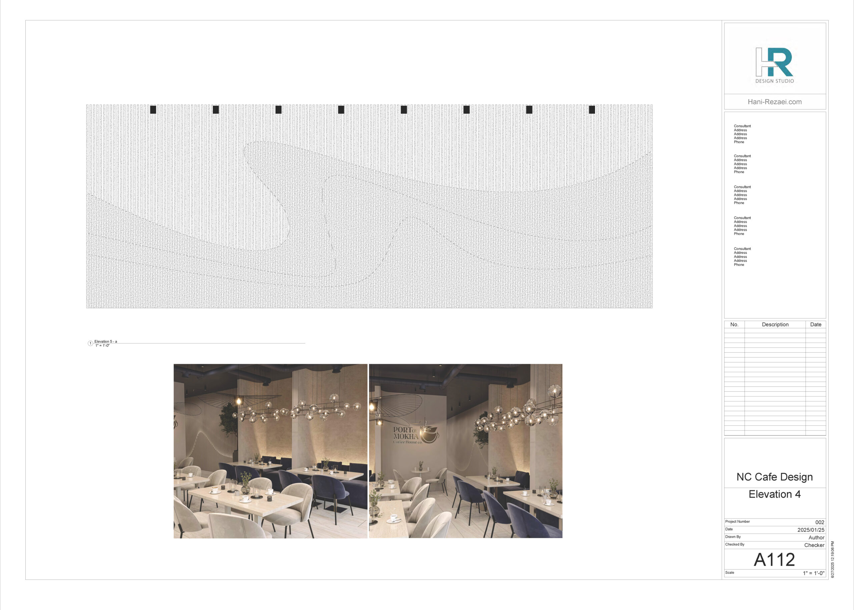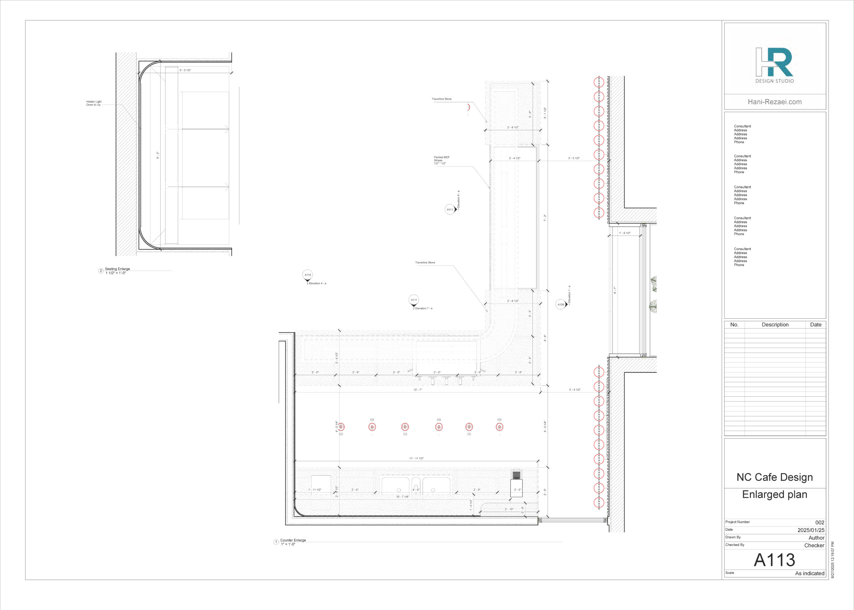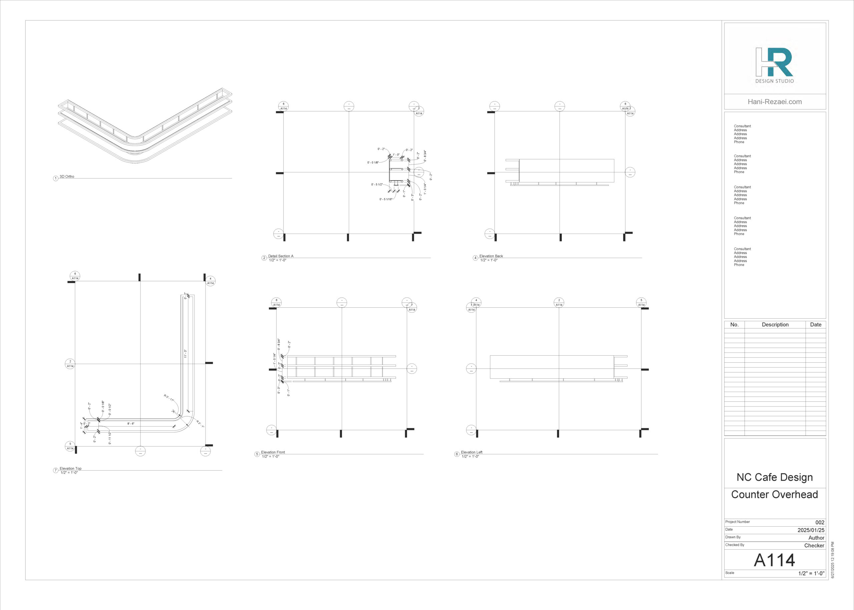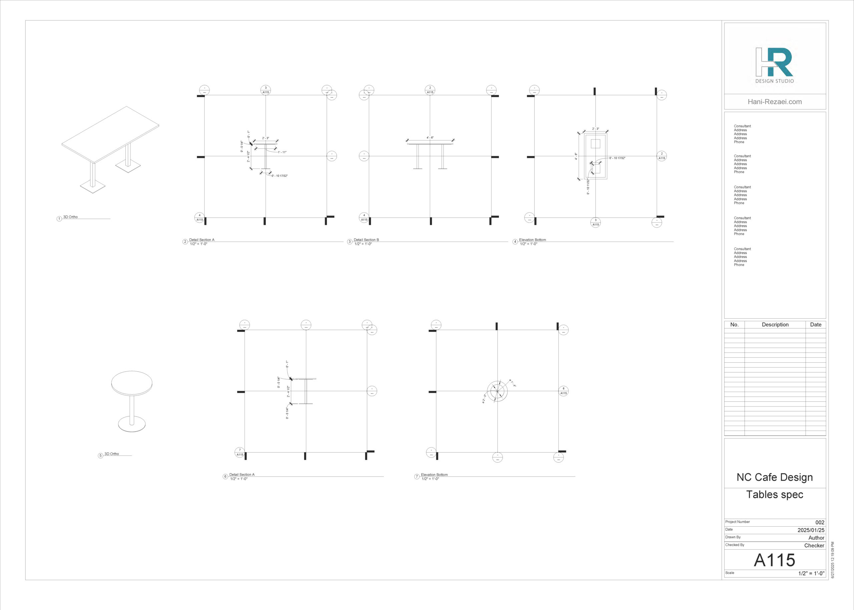+44 744 3141 561 [email protected]
Café Interior Design – North Carolina, USA (alt 2)

- Year: 2024
- Location: North Carolina, USA
- Area: 130 sqm
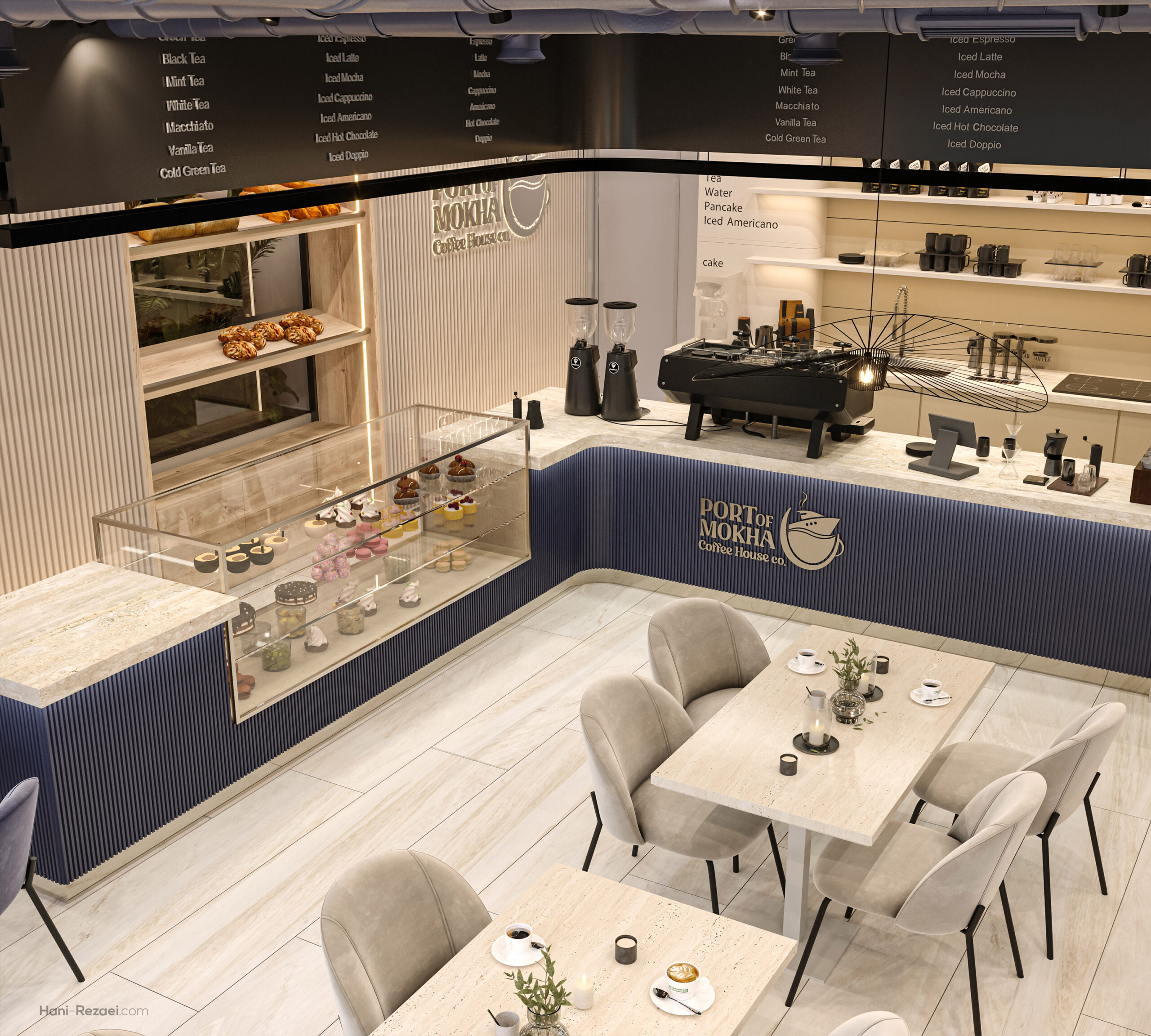
Description:
This project involved the interior design of a café located in North Carolina, offering approximately 110 m² of thoughtfully planned space. The layout includes three seating types to cater to diverse customer experiences: -A high-end lounge area with sofa seating, -A standard dining area with simple chairs, -And a casual bar seating zone with stools. To fully align with the client’s vision, the project was developed through multiple design alternatives, ensuring both aesthetic satisfaction and functional efficiency. One standout feature is the curved accent wall in the lounge zone, finished with microcement and hidden lighting that enhances the wall’s texture and curvature. Two color palettes were explored: An earth-toned scheme bringing warmth and coziness, And an alternative with navy blue accents introduced by the client to add richness and contrast. The entrance design features parallel wooden elements, thoughtfully integrated to connect with the green, natural surroundings of the outdoor environment. The ceiling remains exposed, highlighting the HVAC ductwork and contributing to the modern industrial look. An unused corner of the space was transformed into an artificial patio, adding a refreshing and cozy touch with plants and open shelving — offering a more intimate and inviting experience. The overall design strives to balance comfort, visual interest, and contrast, using materials, lighting, and layering to create a space that feels dynamic, welcoming, and perfect for spending time.
