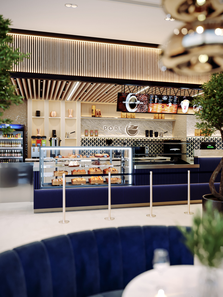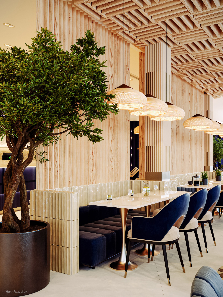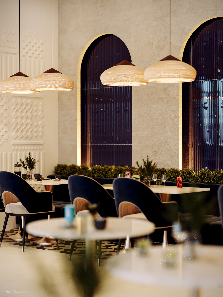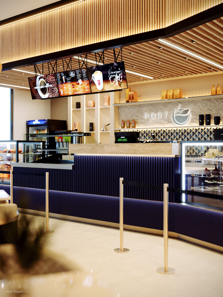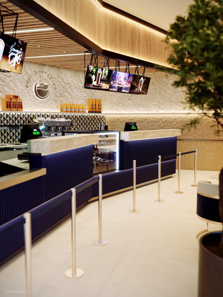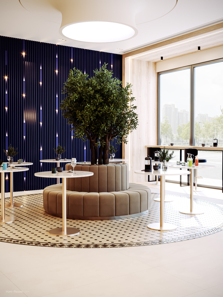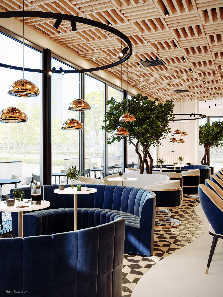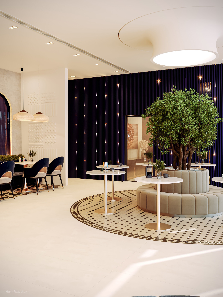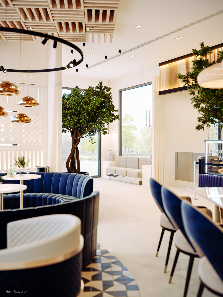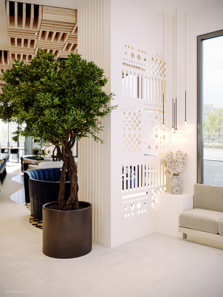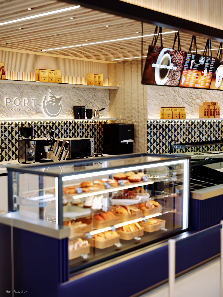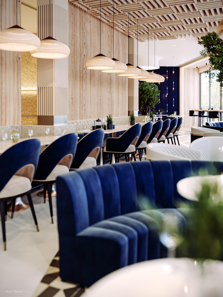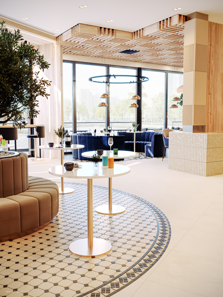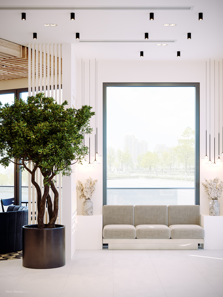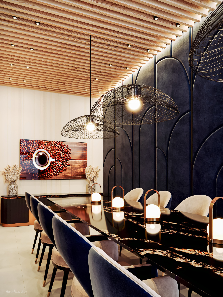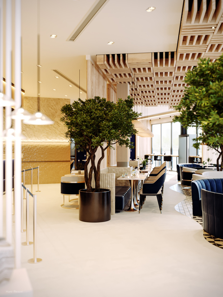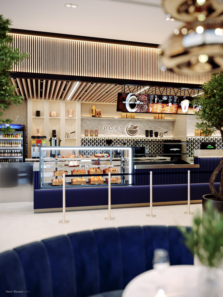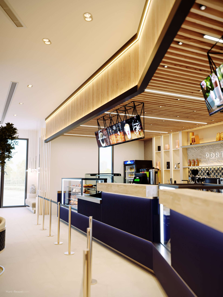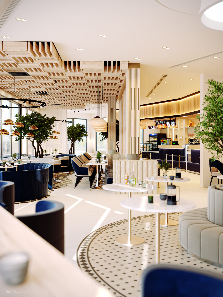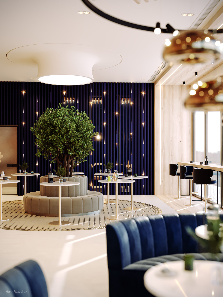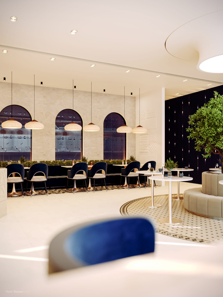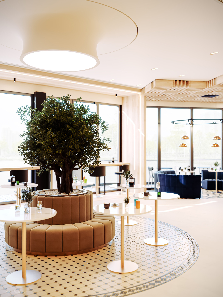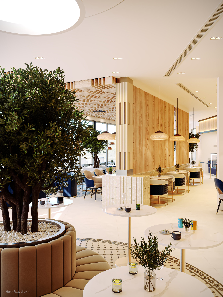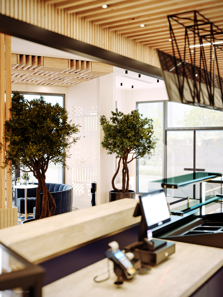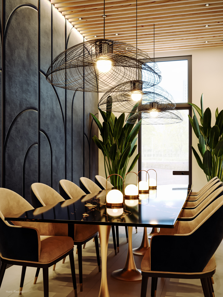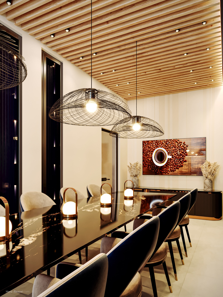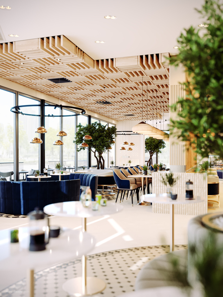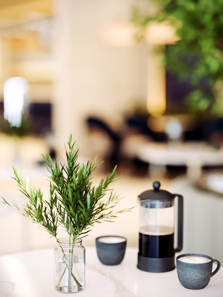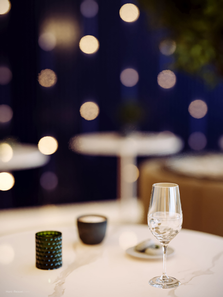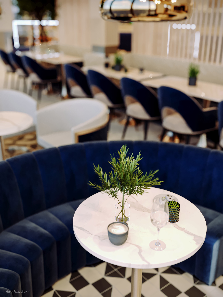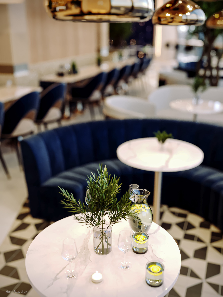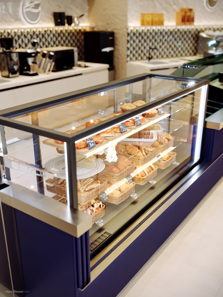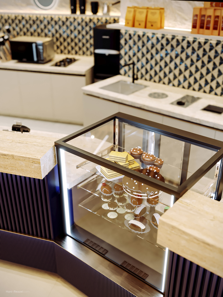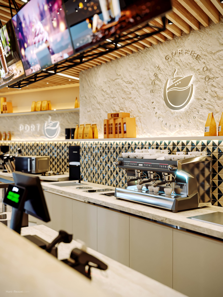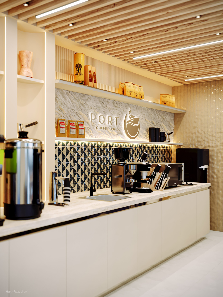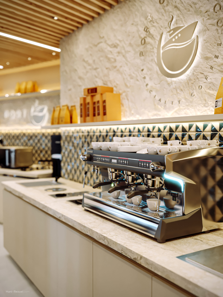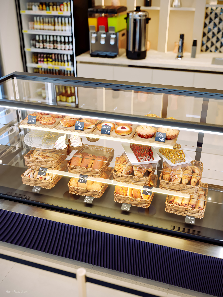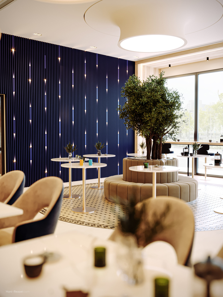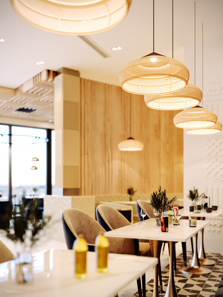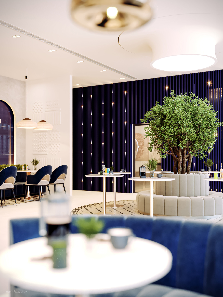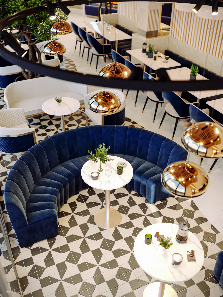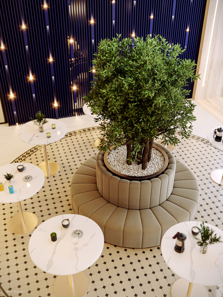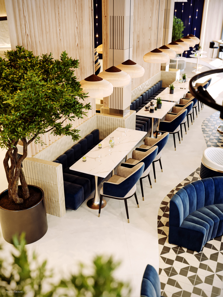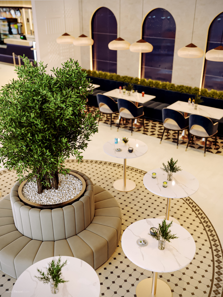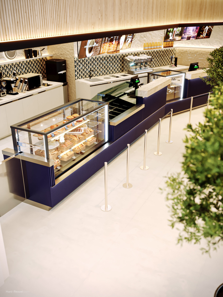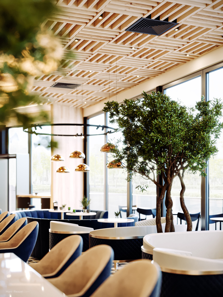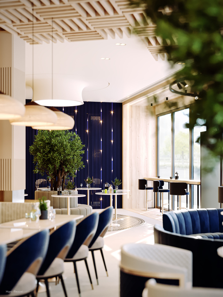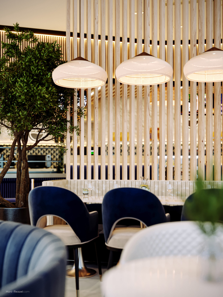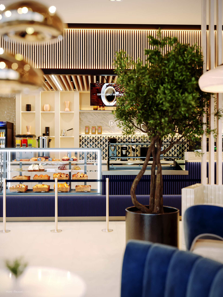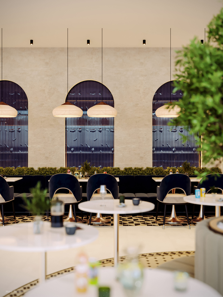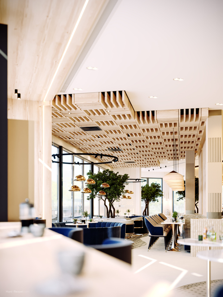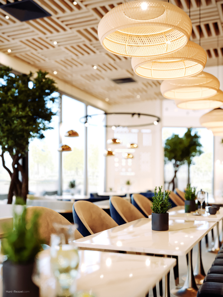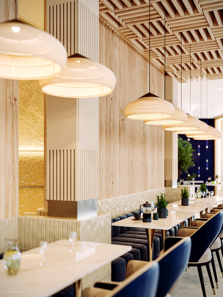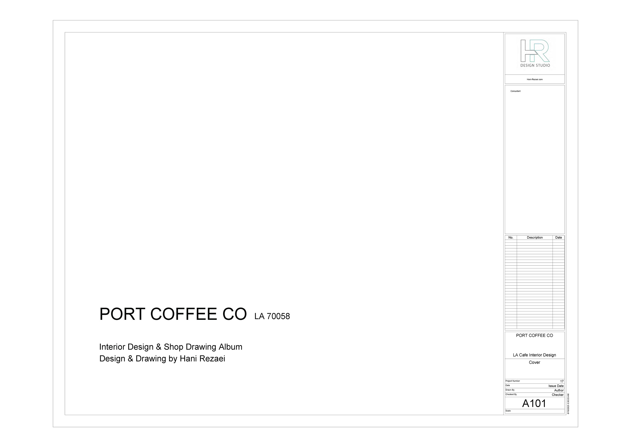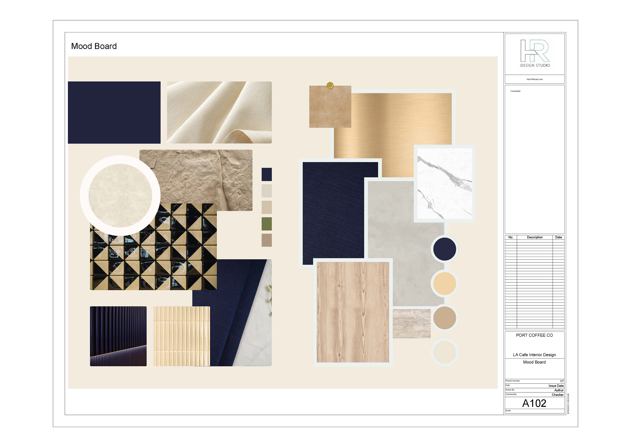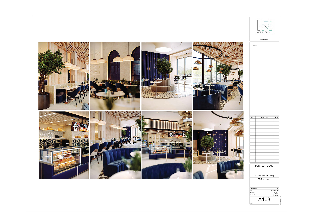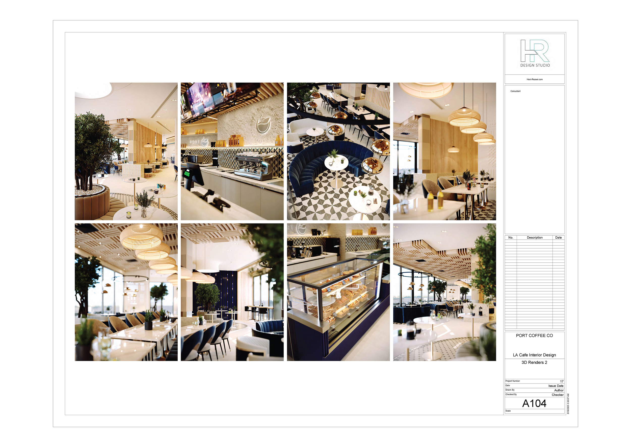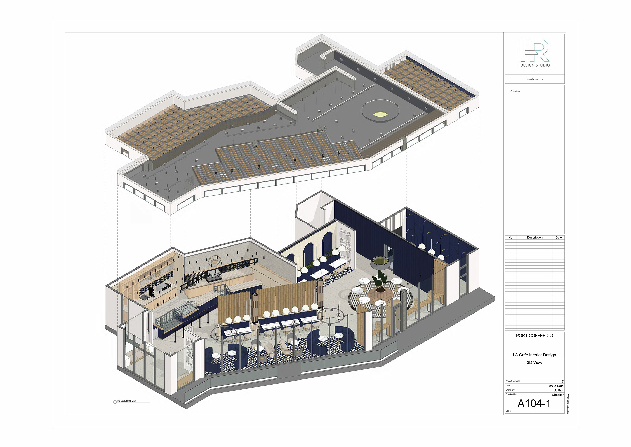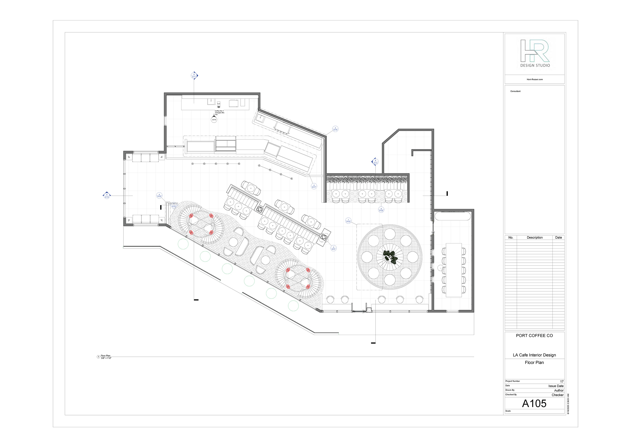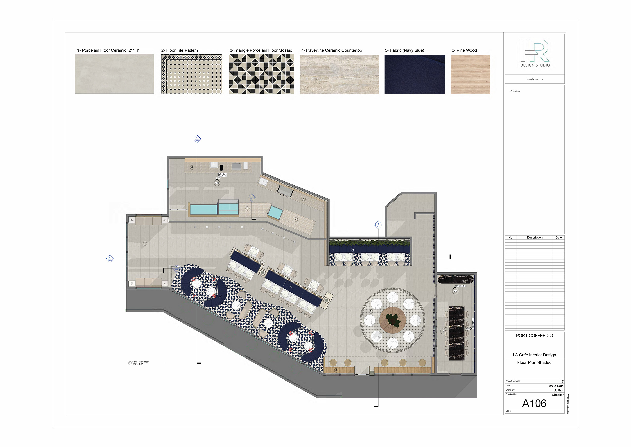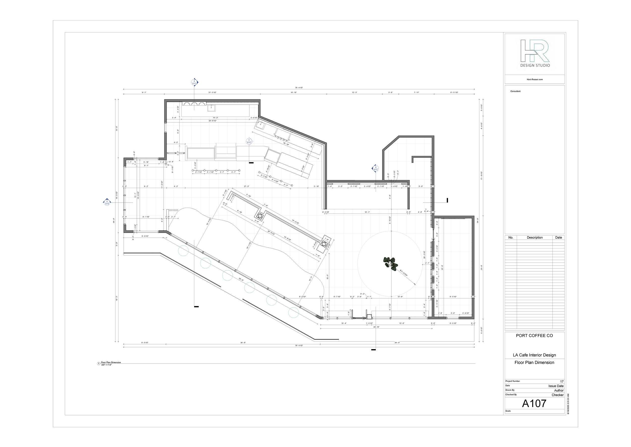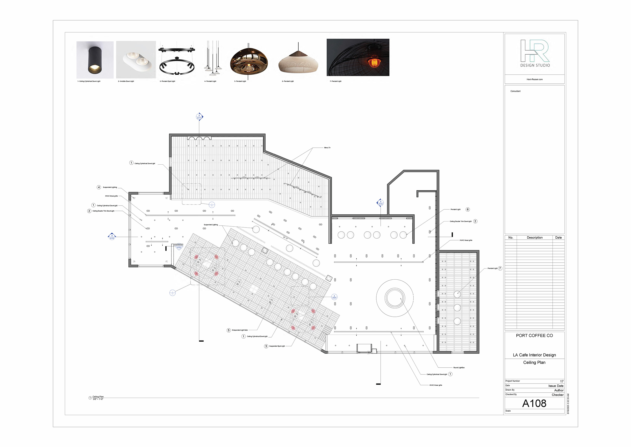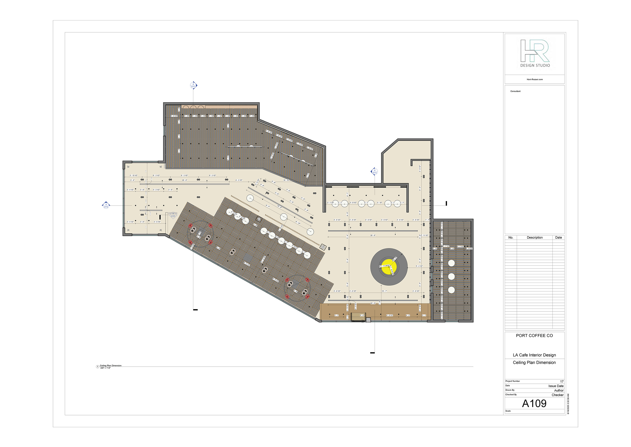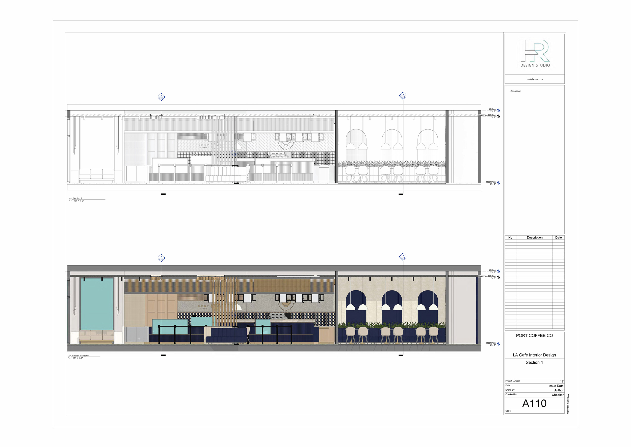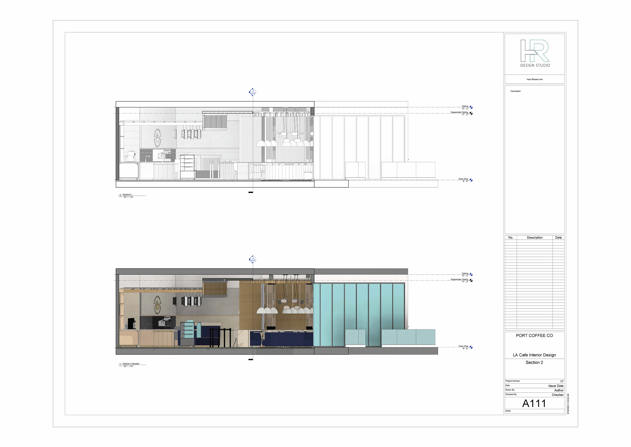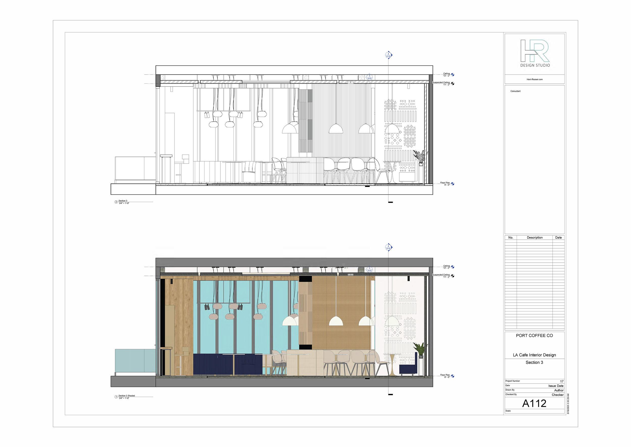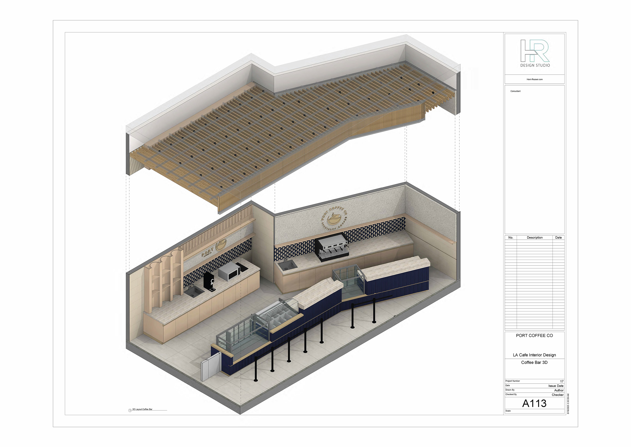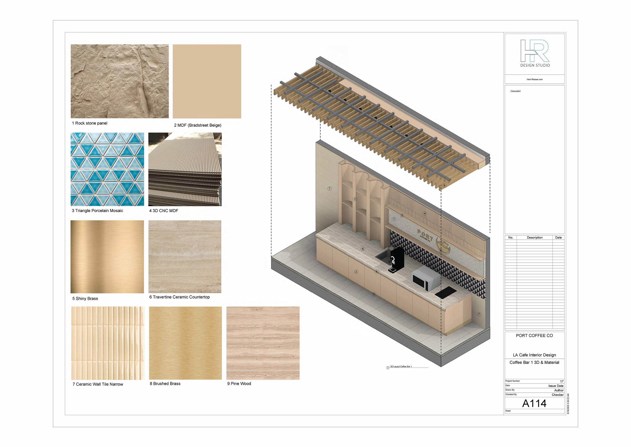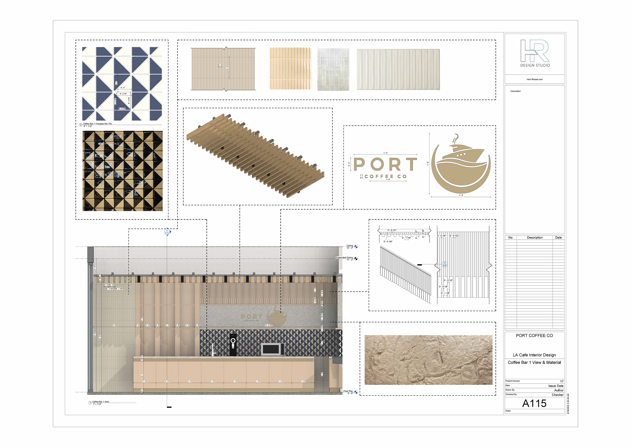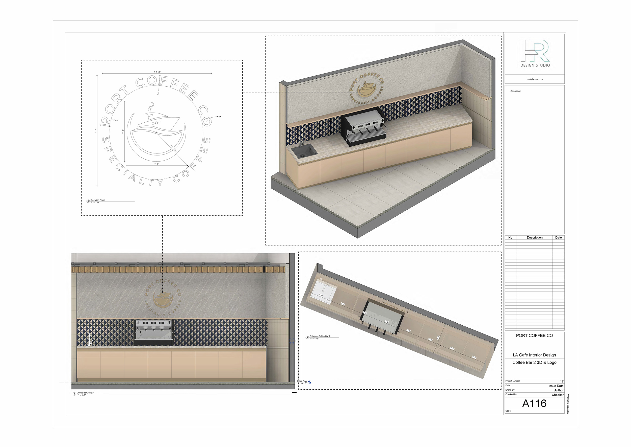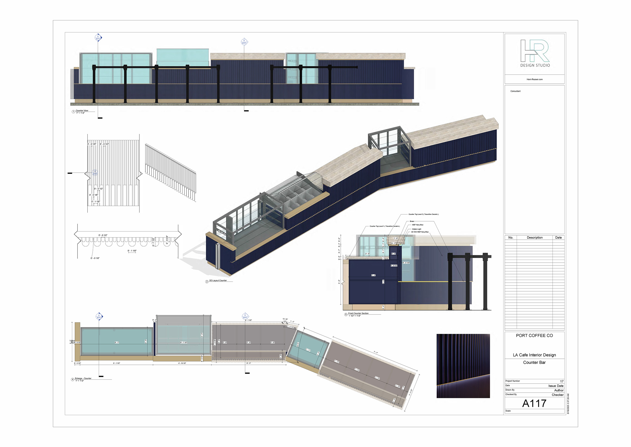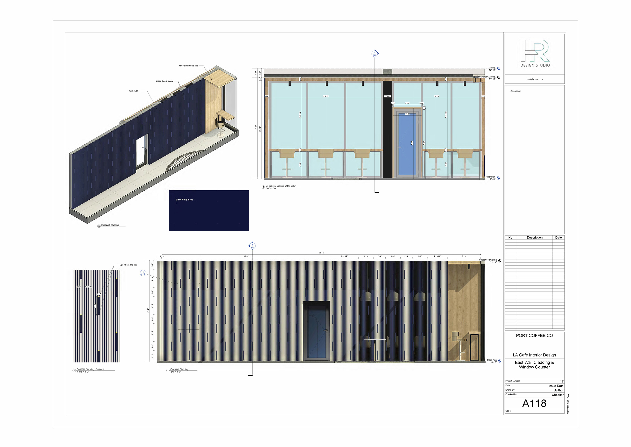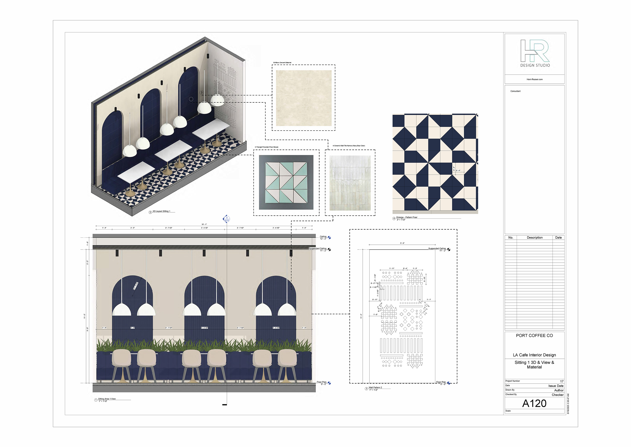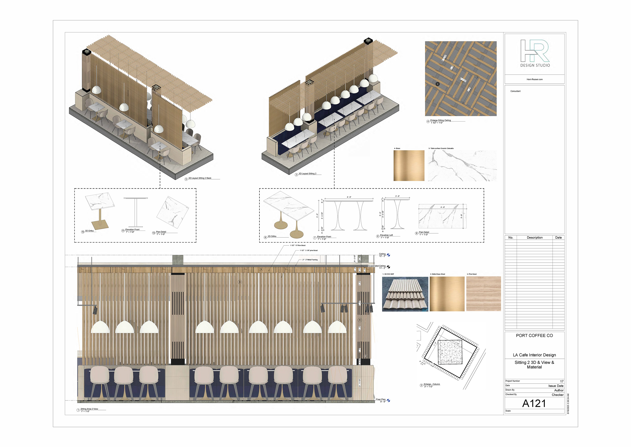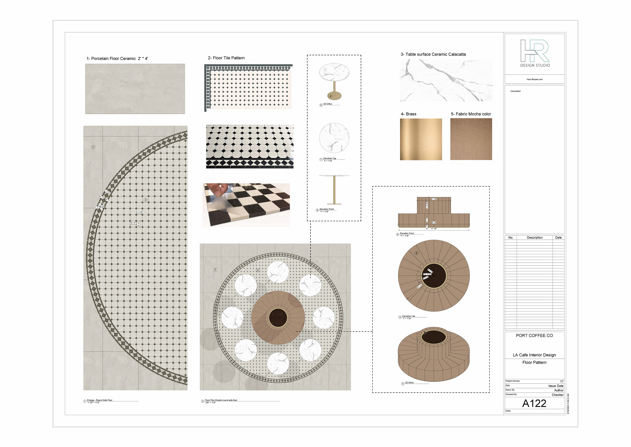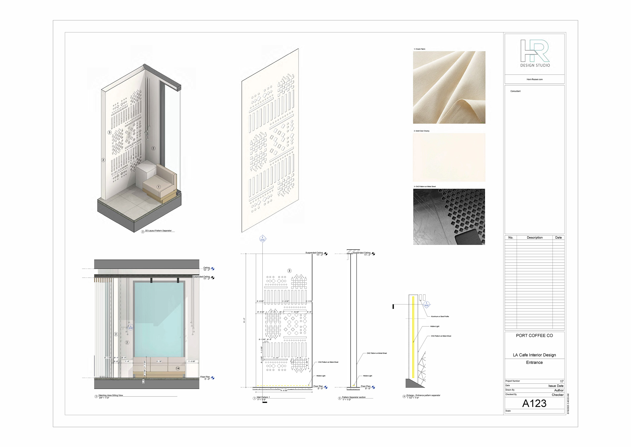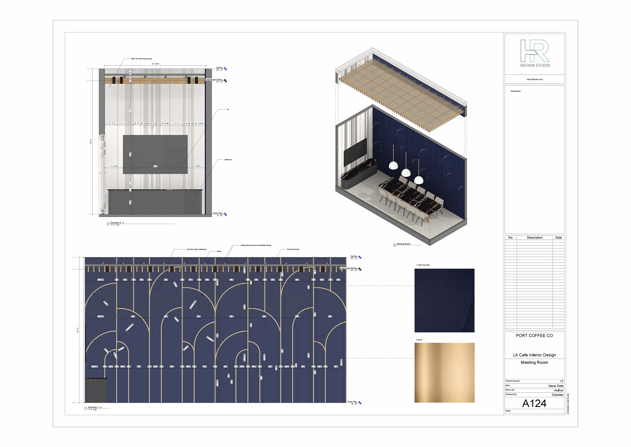+44 744 3141 561 [email protected]
PORT Café Interior Design – Louisiana, USA

- Year: 2025
- Location: PORT Café Interior Design – Louisiana, USA
- Area: 250 sqm
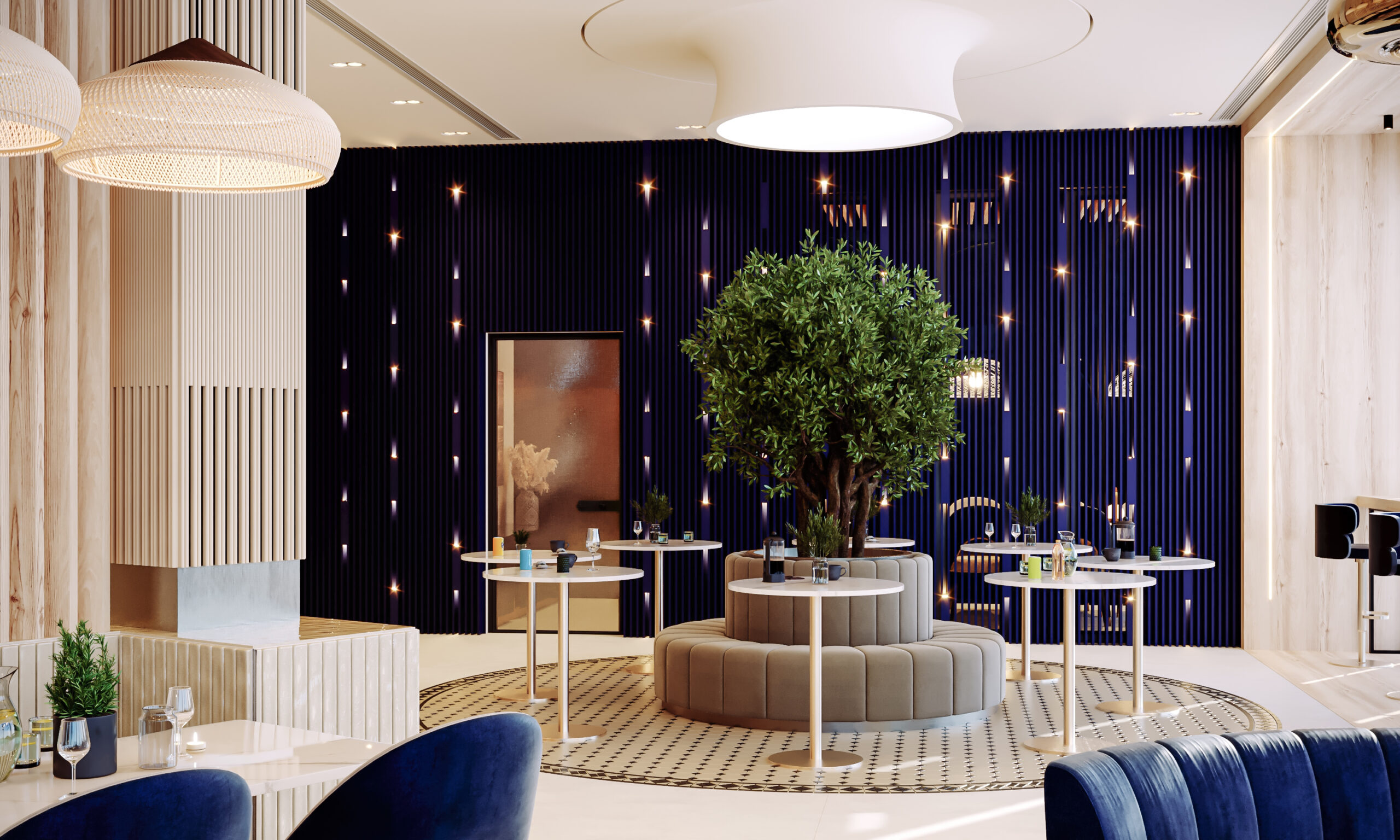
Description:
This project is a 250 m² café interior design located in Louisiana, USA, where I handled the entire design, 3D visualization, and documentation process. The café includes several types of seating arrangements, reflecting both functionality and comfort. The client required some specific pre-ordered furniture, so I precisely modeled each piece to ensure accuracy and consistency with the design intent. For the materials, I decided to use vintage-inspired finishes, such as tall and thin tiles for the coffee bar and selected wall areas, including the separation between the main seating and the bar. The main seating area features unique design characteristics — the ceiling incorporates rotated wooden tiles that create directional variation and visual rhythm. On the floor, I designed a curved boundary made of small patterned tiles, inspired by the origin of coffee beans. This same pattern is subtly repeated in two other seating zones: one with a circular sofa in front of the main seating area, and another in a comfortable lounge section between the main and circular zones. For fabric colors, I chose navy blue as the café’s main and focal color. This tone is also introduced in small tiles on the floor and accent tiles on the cabinetry walls, maintaining color harmony throughout the space. The coffee bar ceiling is composed of natural wooden stripes, designed for dry installation on a metal frame. The spacing between each strip allows the mechanical ducts to be concealed without disturbing the visual balance of the space. Along one side of the salon — the shared wall between the meeting room and main hall — I created a focal accent wall using vertical navy-blue stripes. To enrich the visual effect, I added recessed boxes with hidden lighting, arranged in a slightly randomized composition for a modern, dynamic look. Lighting plays a key role in enhancing the atmosphere. I combined multiple types: Double recessed downlights for general fill light, seamlessly integrated into the suspended ceiling Cylindrical ceiling spotlights for targeted illumination Three types of pendant lights, positioned above individual tables to add variation and warmth The project’s scope of work included interior design, 3D rendering, Revit-based shop drawings, detailing, and creating material specifications for each part of the project. All 3D renderings were produced using 3ds Max and Corona Renderer, while Revit was used for preparing the shop drawings and technical documentation. This project combines functionality, rhythm, and color harmony to create a cozy yet sophisticated atmosphere, balancing comfort and design character in every detail.
